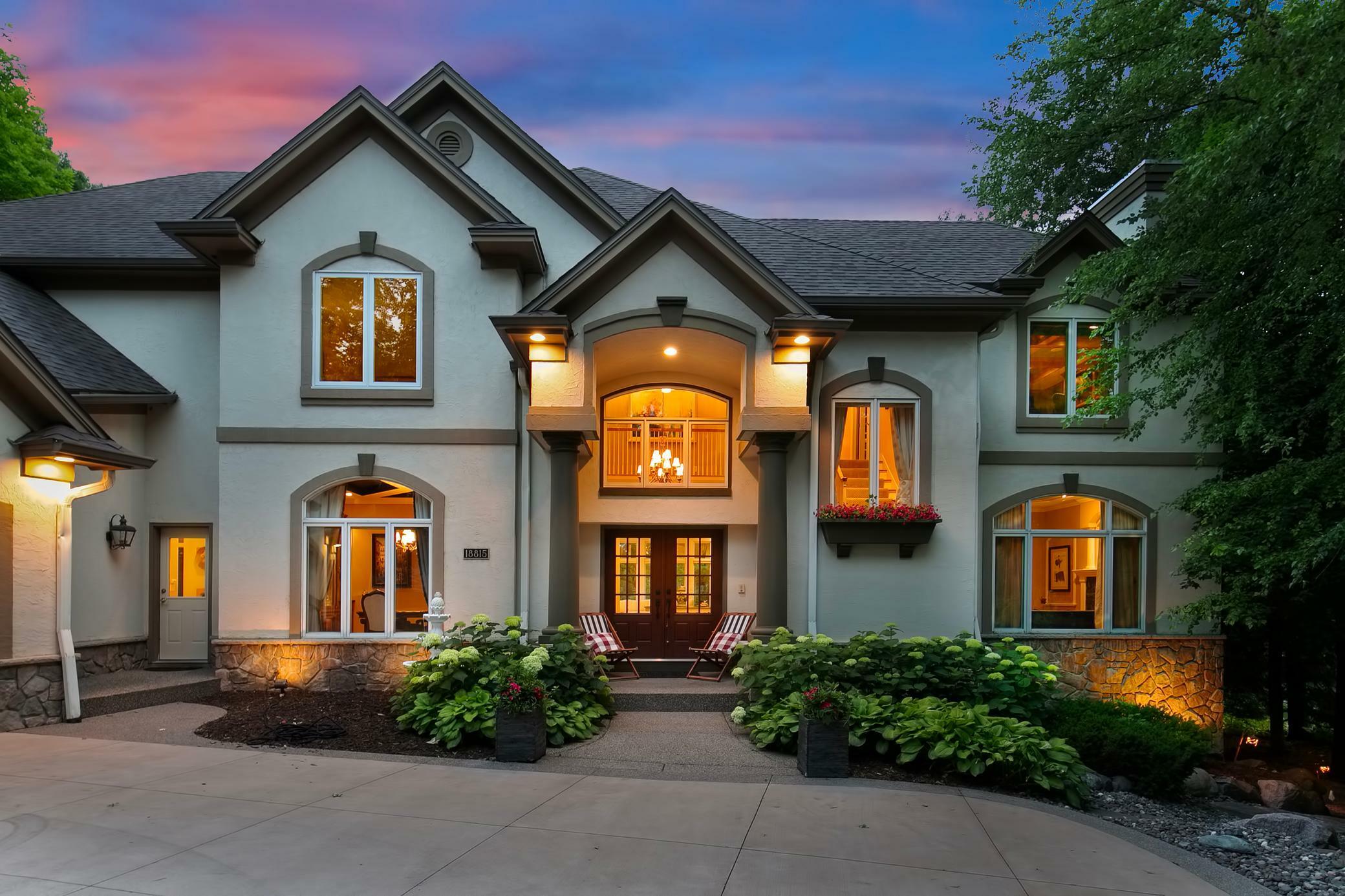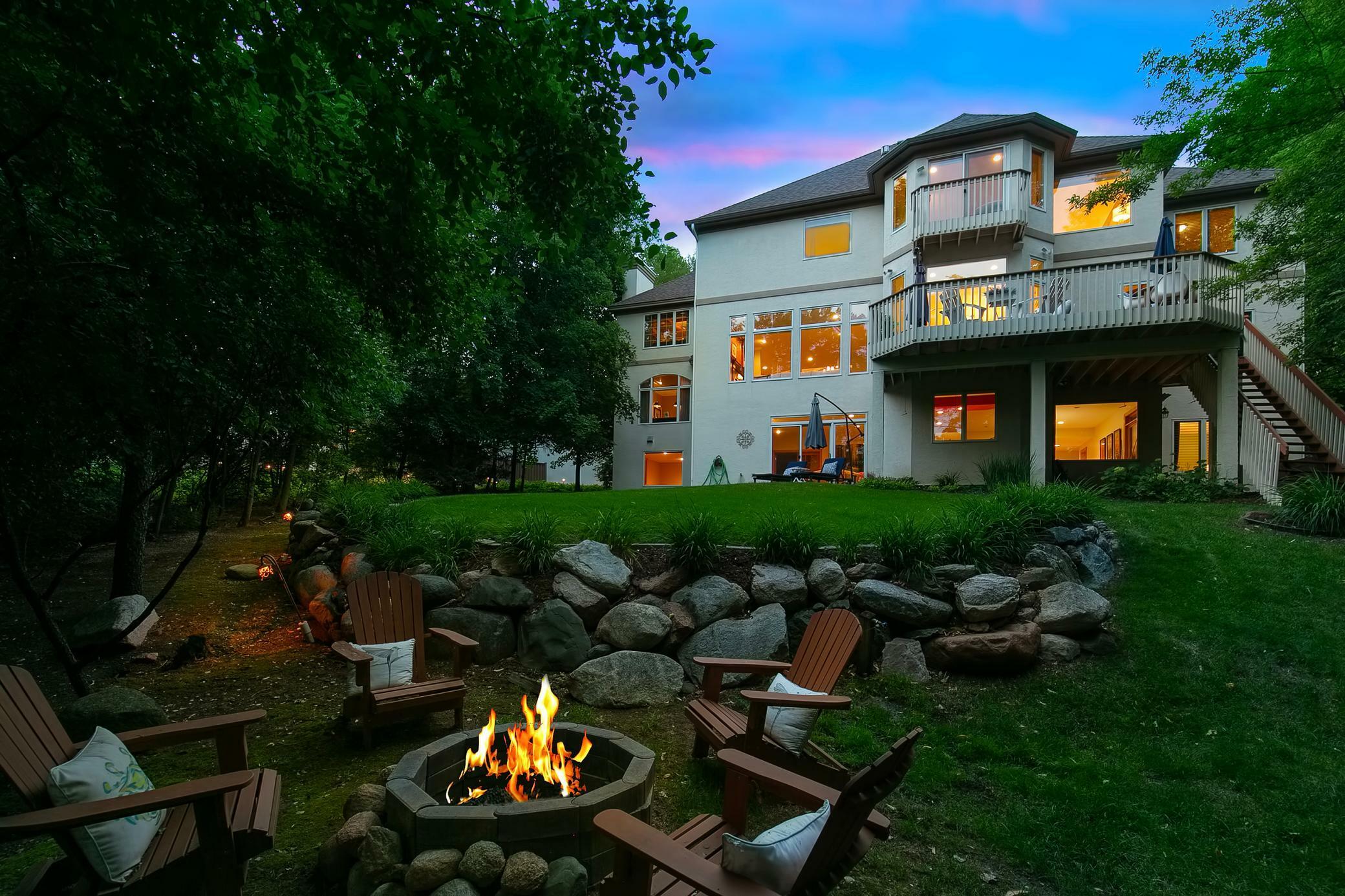


Listing Courtesy of:  NORTHSTAR MLS / Coldwell Banker Realty / Ryan Platzke - Contact: 952-942-7777
NORTHSTAR MLS / Coldwell Banker Realty / Ryan Platzke - Contact: 952-942-7777
 NORTHSTAR MLS / Coldwell Banker Realty / Ryan Platzke - Contact: 952-942-7777
NORTHSTAR MLS / Coldwell Banker Realty / Ryan Platzke - Contact: 952-942-7777 18815 Bearpath Trail Eden Prairie, MN 55347
Active (786 Days)
$1,695,000
MLS #:
6394205
6394205
Taxes
$17,151(2022)
$17,151(2022)
Lot Size
0.53 acres
0.53 acres
Type
Single-Family Home
Single-Family Home
Year Built
2000
2000
Style
Two
Two
School District
Eden Prairie
Eden Prairie
County
Hennepin County
Hennepin County
Listed By
Ryan Platzke, Coldwell Banker Realty, Contact: 952-942-7777
Source
NORTHSTAR MLS
Last checked Sep 10 2025 at 12:43 PM GMT+0000
NORTHSTAR MLS
Last checked Sep 10 2025 at 12:43 PM GMT+0000
Bathroom Details
- Full Bathrooms: 4
- Half Bathroom: 1
Interior Features
- Dishwasher
- Range
- Cooktop
- Microwave
- Refrigerator
- Washer
- Dryer
- Disposal
- Humidifier
- Air-to-Air Exchanger
- Exhaust Fan
- Water Softener Owned
- Wall Oven
- Water Filtration System
- Central Vacuum
- Stainless Steel Appliances
Subdivision
- Bearpath 9Th Addn
Lot Information
- Tree Coverage - Medium
- Irregular Lot
Property Features
- Fireplace: Stone
- Fireplace: Family Room
- Fireplace: Amusement Room
- Fireplace: Gas
- Fireplace: 4
- Fireplace: Two Sided
- Fireplace: Living Room
- Fireplace: Primary Bedroom
Heating and Cooling
- Fireplace(s)
- Radiant Floor
- Forced Air
- Central Air
Basement Information
- Full
- Drain Tiled
- Finished
- Daylight/Lookout Windows
- Storage Space
- Walkout
- Sump Pump
Pool Information
- Below Ground
- Outdoor Pool
- Shared
Homeowners Association Information
- Dues: $275/Monthly
Exterior Features
- Roof: Age Over 8 Years
- Roof: Asphalt
Utility Information
- Sewer: City Sewer/Connected
- Fuel: Natural Gas
Parking
- Attached Garage
- Heated Garage
Stories
- 2
Living Area
- 6,692 sqft
Additional Information: Eden Prairie | 952-942-7777
Location
Listing Price History
Date
Event
Price
% Change
$ (+/-)
Sep 05, 2024
Price Changed
$1,695,000
-2%
-34,000
Disclaimer: The data relating to real estate for sale on this web site comes in part from the Broker Reciprocity SM Program of the Regional Multiple Listing Service of Minnesota, Inc. Real estate listings held by brokerage firms other than Minnesota Metro are marked with the Broker Reciprocity SM logo or the Broker Reciprocity SM thumbnail logo  and detailed information about them includes the name of the listing brokers.Listing broker has attempted to offer accurate data, but buyers are advised to confirm all items.© 2025 Regional Multiple Listing Service of Minnesota, Inc. All rights reserved.
and detailed information about them includes the name of the listing brokers.Listing broker has attempted to offer accurate data, but buyers are advised to confirm all items.© 2025 Regional Multiple Listing Service of Minnesota, Inc. All rights reserved.
 and detailed information about them includes the name of the listing brokers.Listing broker has attempted to offer accurate data, but buyers are advised to confirm all items.© 2025 Regional Multiple Listing Service of Minnesota, Inc. All rights reserved.
and detailed information about them includes the name of the listing brokers.Listing broker has attempted to offer accurate data, but buyers are advised to confirm all items.© 2025 Regional Multiple Listing Service of Minnesota, Inc. All rights reserved.






Description